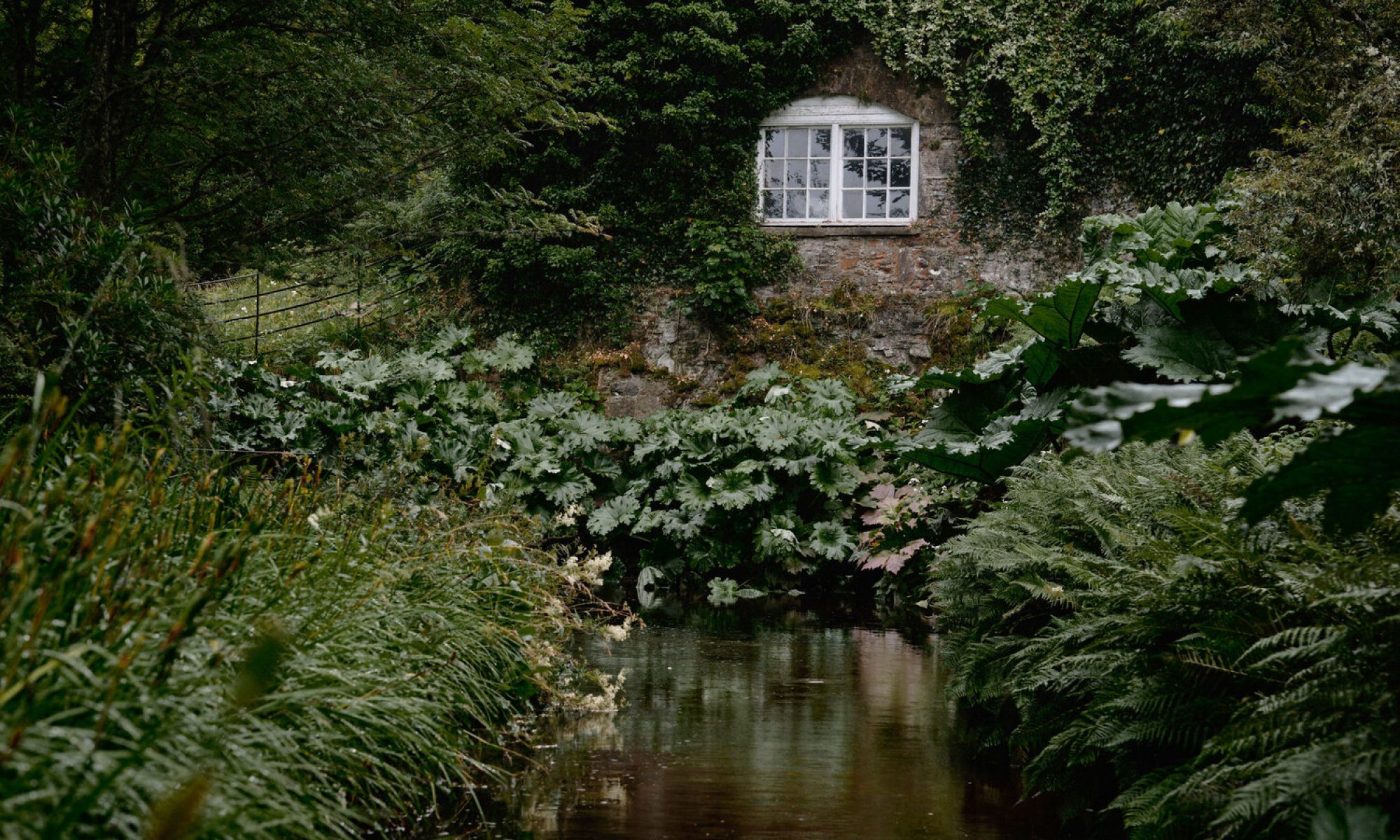Studio Sonia Cruz Arquitectura designed the S.Roque Building, a multifamily building in Aveiro, Portugal.
Photographer Ivo Tavares just sent over a new series of architectural photographs of a multifamily building shot in Aveiro, Portugal. Designed by studio Sonia Cruz Arquitectura, the S.Roque Building is located in an expanding area of the city of Aveiro. The area is characterized by the proximity of one of the channels of the Ria de Aveiro – Canal de S.Roque, which is a great place for walks, sports, and leisure.
The building seeks to establish a neutral dialogue with the surroundings, expressing a clean and technical language. As part of an allotment, the construction was conditioned by the areas and urban parameters established there, presenting a basement for parking and 5 floors for housing. The glazed balconies, allow the enjoyment of the place, and its environment, becoming exterior extensions of the housing compartments. The interiors express a simple but qualified language, which is neutral to any aesthetic standard and type of living. The materials come from local suppliers, responding to superior quality standards, in a coherent and harmonious way.
Below you can see a selection of images. For those who want to see more of Ivo Tavares’ photographs, feel free to follow him on Instagram.














All images © by Ivo Tavares and Sonia Cruz Arquitectura. Do not hesitate to browse through our Architecture, Interior Design, and Photography categories to find more inspiring work from around the globe.
Subscribe to our newsletter!
The post Multifamily Building in Aveiro by Studio Sonia Cruz Arquitectura appeared first on WE AND THE COLOR.

